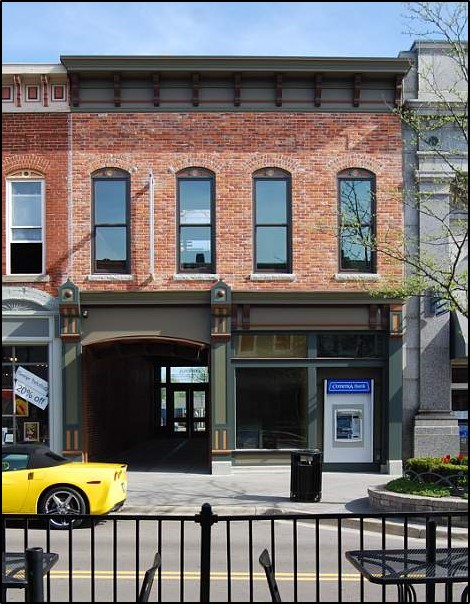The City of Northville and the Northville Downtown Development Authority (DDA) had been discussing the possibility of providing a walk through from the Marquis Parking Lot to Main Street for many years.
In 2006 the project was included in the Strategic Plan for Downtown Northville. The Strategic Plan recommended that the City “Establish a pedestrian cut through on East Main Street”.
Following the adoption of the Strategic Plan, the DDA and City began to explore viable locations along East Main Street to provide this key connection.
Several sites were explored and discussions were held with several downtown property owners. In 2007, a Letter of Understanding was signed between the City and Comerica Bank that would provide a location for the walk through.
At its October 19, 2009 meeting City Council approved the selection of Cooper Design, Inc. to provide architectural services for the East Main Street Walk-Through Project.
A Steering Committee for the project was apppointed on October 29, 2009 to provide guidance and input on the project. The Steering Committee has been meeting with Cooper Design to review and provide feedback throughout the project.
On January 5, 2010 Cooper Design presented four design options for the project to the DDA for review and input.

The four design options include:
Concept 1 - First floor walk-through with a full building restoration with the office space remaining above
Concept 2 - Full two-story walk-through (similar to Ann Arbor's Nickles Arcade)
Concept 3 - Hybrid concept where the walk-through is one story that opens up into a two story space with light wells. The second floor would be partially utilized at the front and back for office space.
Concept 4 - Open air or alley walk-through (similar to those located on Center Street)
In addition to the DDA, the project was also presented to the Volunteer Design Committee, Historic District Commission and the City Council for comments and feedback. Based on input from the various committees and Comerica Bank, two of the concepts were eliminated from further consideration. The remaining concepts, Concepts 1 and 2, were refined further and presented to the project Steering Committee on March 19, 2010.
The Steering Committee discussed the pros and cons of each design concept. At the end of the discussion the Committee voted to support Concept 2. The Committee felt that the two-story concept, while more expensive, was the better long-term solution for providing a downtown pedestrian connection for the following reasons:
- Concept 2 would provide more light and air into the space which, in turn, would produce a space that felt more open and safe.
- Natural light was preferred over artificial light to illuminate the space.
- The Northville Area Development Corporation has pledged approximately $125,000 to help fund Concept Two. The contribution of the additional $125,000 helps to bridge the gap between the cost of Concept One and Concept Two.
Concept 2 was approved by City Council at their May 3, 2010 meeting.
The project was completed in May 2013.

